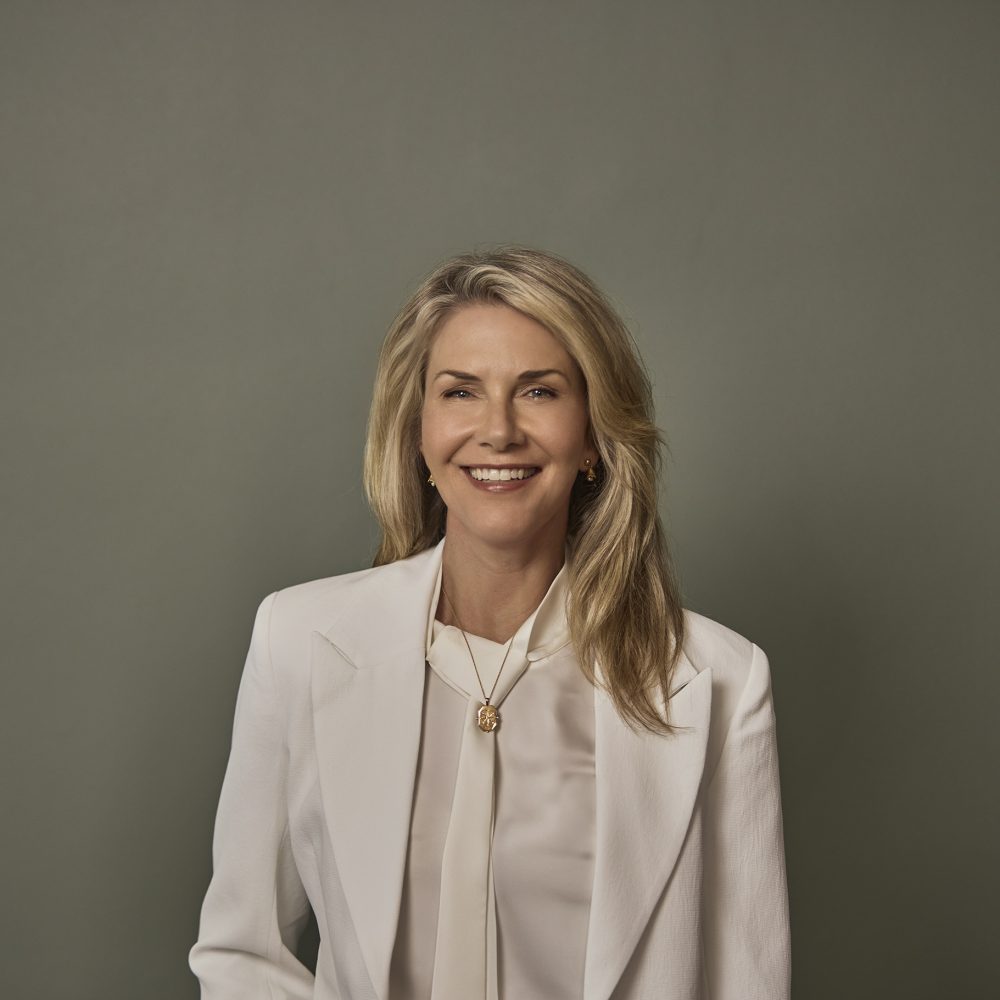LAWRENCE STREET
BRIGHTON
Exquisite Edwardian Reimagined for Modern Luxury
01 29
02 29
03 29
04 29
05 29
06 29
07 29
08 29
09 29
10 29
11 29
12 29
13 29
14 29
15 29
16 29
17 29
18 29
19 29
20 29
21 29
22 29
23 29
24 29
25 29
26 29
27 29
28 29
29 29
===The evocative & timeless façade of this classic Edwardian gives little indication of the spectacular transformation that has taken place within.
The vision of Insite Architects, brought to life by the Custom Build Group, the home has been reimagined with flawless attention to detail and an unwavering commitment to luxury. A seamless fusion of light-filled living spaces, bespoke finishes and faultless functionality, it sits in perfect harmony with its coveted blue-chip address.
Where Timeless Appeal & Modernity Converge: Crowned by soaring ceilings, the home’s beautiful interiors will surpass all expectations. A sanctuary of sophistication and up-to-the-minute style, it is enriched by reminders of a bygone era – including decorative ceilings, ornate fireplaces, and a stunning arched hallway – all of which have been lovingly retained and celebrated.
Effortless Entertaining: Whilst providing a warm and welcoming haven for family relaxation, the home has also been designed with the avid host in mind. Towering steel-framed doors & windows seamlessly connect the expansive living/dining zone to the sundrenched rear courtyard, creating an indoor-outdoor setting to envy. Modwood decking with seating & BeefEater BBQ in makes summertime soirees easy, all built around a mature olive tree, basking in glorious northerly sunshine.
Epicurean Excellence: Anchored by a G-Lux Stone entertainer’s island, the precision-planned gourmet kitchen is bound to impress. Here, a fully integrated fridge/freezer and Asko appliances are enveloped by custom joinery while a Zip Tap provides sparkling, hot & cold water, and brushed nickel fixtures add a touch of refined sophistication and elegance.
Rest & Relaxation: Two ground-floor bedrooms share an exquisite fully tiled bathroom with rain shower. Upstairs, the sublime master retreat and versatile nursery/home office share a beautiful skylit ensuite bathroom with decadent stone bathtub.
Added Luxuries & Practicalities: Zoned heating/cooling ensures personalised comfort throughout, while also offered are underfloor bathroom heating, a Stoke gas pebble fireplace, micro cement and French oak floors/stairs, Dahua Technology security cameras outdoor shower and rear gated access.
A Blue-Ribbon Brighton Address: Just metres to the many wonderful attractions along Church Street and close to Bay Street, this Brighton pocket is coveted by families, lifestyle buyers and retirees in equal measure. In-zone for Brighton Secondary College with Brighton & Firbank grammar schools and Brighton Primary School all close by, the home is within moments of trains, buses and parks while iconic Brighton beach is mere minutes away.
All information herein has been supplied to us, and we have no reason to doubt its accuracy. However, we cannot guarantee it. Accordingly, all interested parties should make their own inquiries.



