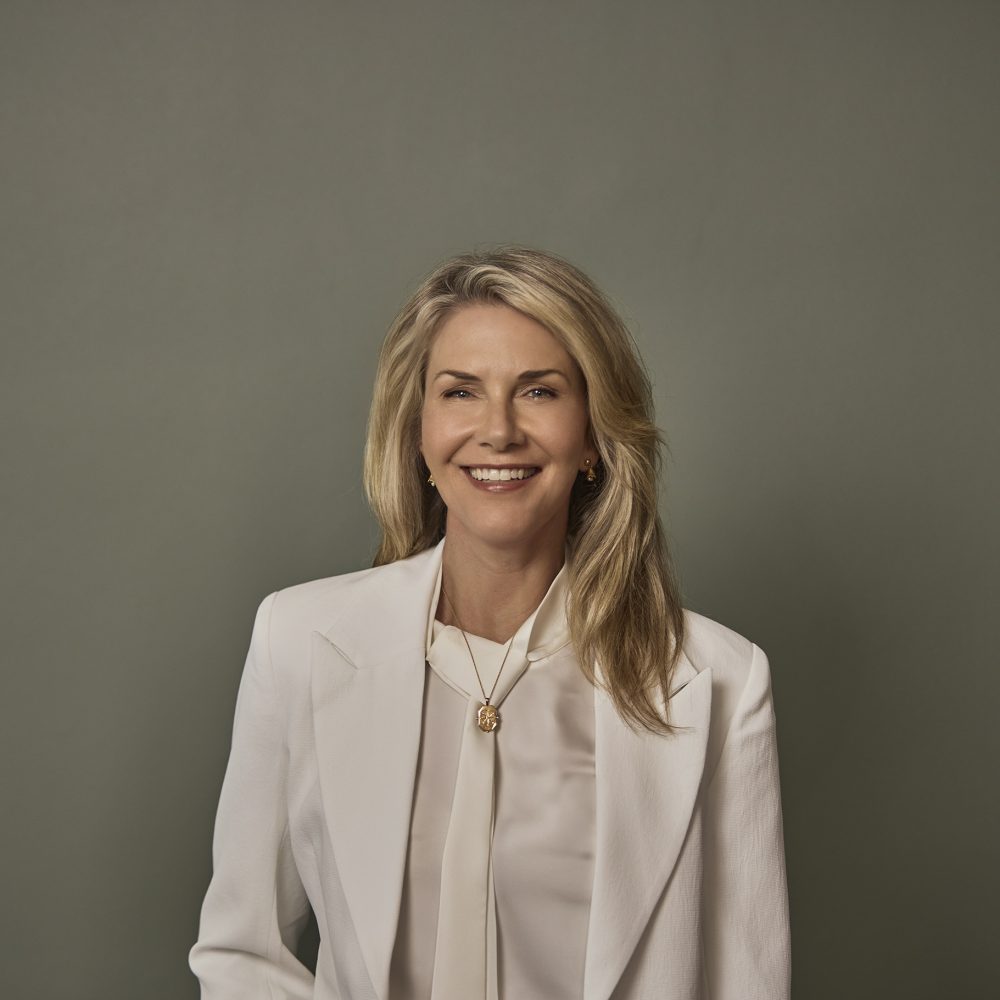WOLSELEY GROVE
BRIGHTON
Striking Statement of Low Maintenance Living with Versatile Family Space
01 22
02 22
03 22
04 22
05 22
06 22
07 22
08 22
09 22
10 22
11 22
12 22
13 22
14 22
15 22
16 22
17 22
18 22
19 22
20 22
21 22
22 22
Achieving that elusive balance of generous proportions and lifestyle low maintenance, this striking residence triumphs with a sundrenched orientation amongst easy-care gardens. Boasting a prestige address in the very heart of Brighton, it is located within a heartbeat of cafes & shops and stunning bayside beaches.
Immediate presence. A brooding mixed media façade makes a striking first statement, the gated front garden with easy-care faux grass providing both security and verdant outlooks to the light-filled interiors.
Fabulous events or quiet nights. The flowing floorplan gives families the room they need to welcome loved ones in the open plan entertaining zone, where the luxurious kitchen flaunts stone and marble surfaces along with premium Liebherr & Miele appliances. A breakfast bar and butler’s pantry are added highlights together with a hidden wine store. When it comes to relaxation, there is a separate lounge/TV room perfect for quiet nights at home.
Flowing spaces, effortless living. Banks of northerly glass and bi-fold doors connect inside with the designer barbecue terrace which is flooded with sunshine. Eye-catching tiles, built-in seating and a mains-plumbed BBQ create a glorious setting for alfresco entertaining, while a further set of bi-folds to the oversized double garage (storage) extend the space for indoor-outdoor soirees.
Oversized retreats. Heading upstairs, four expansive bedrooms continue the theme of family-focused accommodation. Each one showcasing full-height fitted wardrobing; the king-sized main suite luxuriating in a massive ensuite with luxe double shower and freestanding bath. A full family bathroom services this level which is finalised by a versatile study/retreat.
Versatility, practicality & peace of mind. The inclusion of a ground floor study complete with storage and an adjacent sophisticated powder room allows the potential for an accessible bedroom if needed, whilst zoned heating/cooling throughout, app-enabled security cameras (4) & an alarm and a full laundry with access to the yard round off an executive abode.
Blue Chip location. This is an address that promises the best in Brighton living. Within a walk of the bay and Brighton Beach station and close to elite schooling options, the quality home is near Were Street village and moments to Church Street’s dining & boutiques.
All information herein has been supplied to us, and we have no reason to doubt its accuracy. However, we cannot guarantee it. Accordingly, all interested parties should make their own inquiries.



