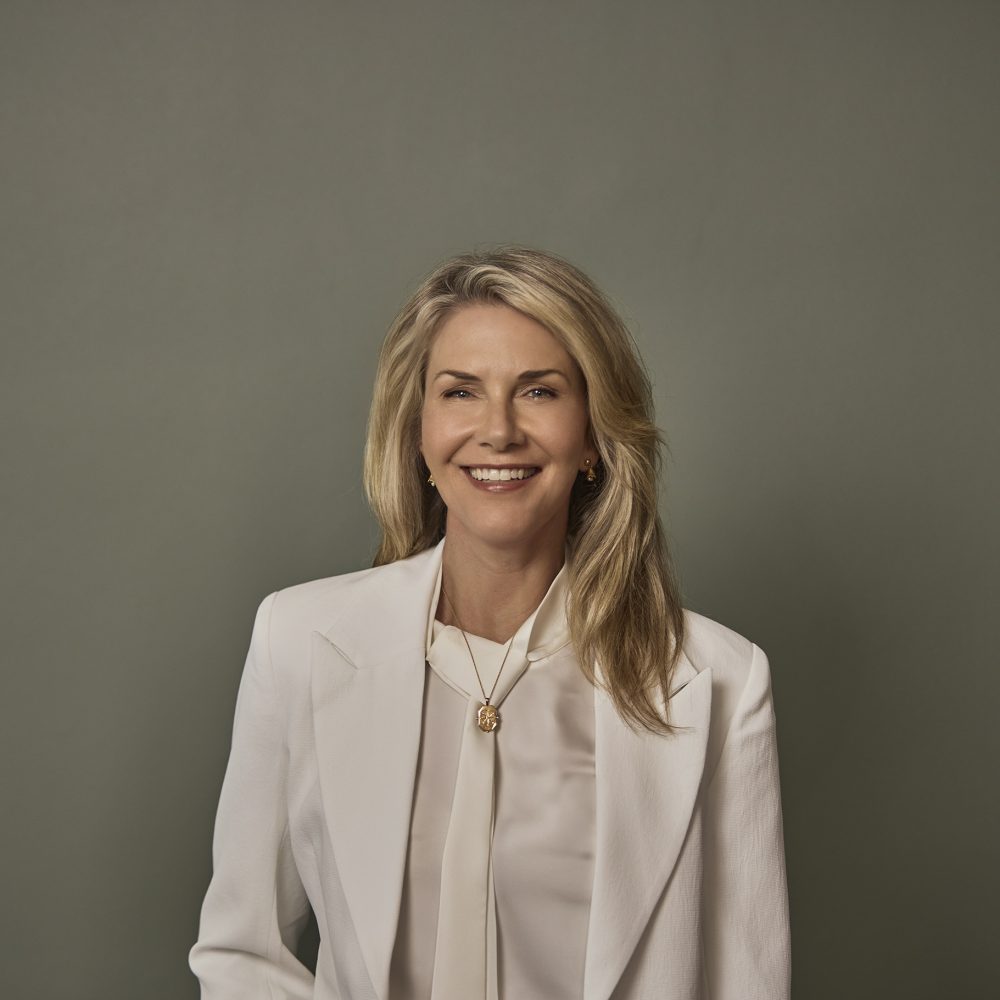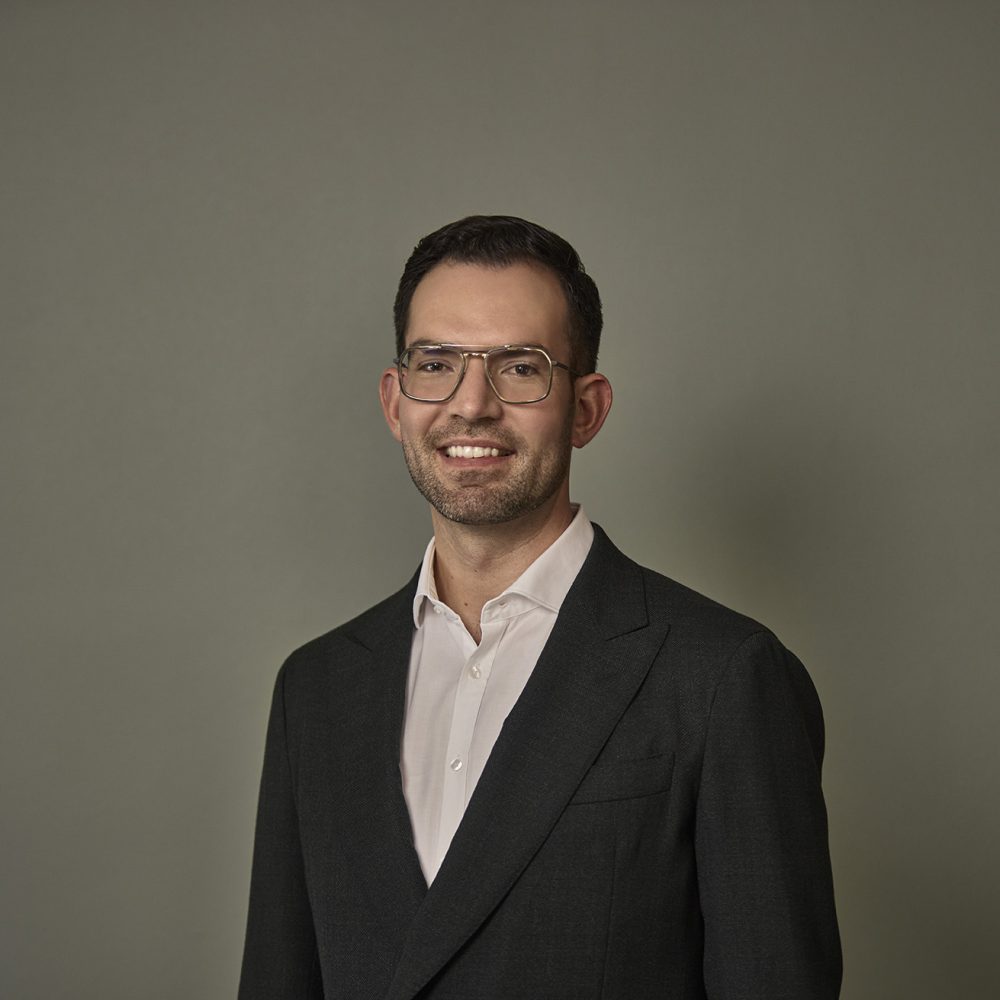01 34
02 34
03 34
04 34
05 34
06 34
07 34
08 34
09 34
10 34
11 34
12 34
13 34
14 34
15 34
16 34
17 34
18 34
19 34
20 34
21 34
22 34
23 34
24 34
25 34
26 34
27 34
28 34
29 34
30 34
31 34
32 34
33 34
34 34
Visionary design and flawless execution converge in this extraordinary brand-new residence, the result of a high-calibre collaboration between architect Kirsten Grant and Accord Builders & Developers.
Bolstered by a coveted blue-chip address, every inch of this 71.7 squares approx. (666 sqm approx.) home has been thoughtfully conceived to deliver timeless sophistication, faultless functionality and an unparalleled Bayside lifestyle on a generous 461 sqm (approx.) of prime land.
Featuring:
Uncompromising Luxury: Cascading across three impeccably designed levels, the expansive residence has been masterfully curated to deliver supreme comfort, effortless entertaining and relaxed family living. Connected by a 5-person hydraulic lift, every detail – from the feature-packed basement to the tranquil upstairs bedrooms – reflects meticulous planning, with privacy and ease of living as its foundation.
Designer Interiors: Offering a choice of social areas as well as spaces to relax and rejuvenate, among the home’s standout inclusions is a garden-view sitting room with Spanish brick feature wall, along with an expansive living/dining domain – a zone designed to bring people together.
First-Class Epicurean Kitchen: A hero of the home is its extraordinary Epicurean kitchen; a setting that is bound to surpass all expectations. Set under a towering Venetian-plastered & skylit void, this exceptional space is equipped with a comprehensive suite of first-class Miele appliances – including a down-draft range, coffee machine, induction cooktop & multiple ovens (combi, steam, microwave & warming draw) plus an integrated dishwasher, fridge and freezer. A standout feature here is a full cool room, while a colossal marble island makes hosting easy.
Seamless Indoor-Outdoor Living: Extending the living outside is mouth-watering alfresco area with fully tiled pool (electric heat pump, Astral top of the range app-controlled pool equipment), beautifully landscaped gardens with app-enabled watering system and a fabulous dining/kitchen area with Sirius BBQ.
Hotel-Inspired Master Suite: Three of the five, well-proportioned bedrooms have the luxury of private ensuites, including the decadent master retreat where enviable storage is a fitting precursor to the sanctuary that lies within. A glorious, sun-filled bedroom with ensuite is positioned downstairs, making it perfect for guests or as an alternative primary suite.
Work, Wellness & Entertainment: A dedicated study area, flexible basement office/gym, built-in speaker system (master, dining, office & outside) and a Gold Class home theatre are all offered. The theatre is fitted with acoustic curtains, concrete walls, 5 speakers, sub-woofer & full 4K experience.
Premium Finishes: Oak flooring, quality 60 ounce cut pile twist carpets, Italian tiles and marble, Mondo Luce Italian light fittings, designer Progressive tapware, wine fridge & multiple skylights are among the premium finishes/inclusions that can be found throughout.
State-of-the-Art Comforts & Practicalities: Additional features include an automated Control4 System, security, ducted vacuum with dust kicker, hydronic slab heating, 6 built-in wifi boosters, underground water tank, 15kw solar array and commercial grade double glazed windows. The 6-car basement garage with polished concrete floor boasts a turntable and is pre-wired for EV charging.
Prestige Address: Elite schools including St Leonard’s & Haileybury Colleges, plus Brighton & Firbank Grammar Schools are all within easy walking distance. This premier address is also within a short walk to Church Street’s dining/retail attractions, public transport, as well as the area’s beautiful beaches.
All information herein has been supplied to us, and we have no reason to doubt its accuracy. However, we cannot guarantee it. Accordingly, all interested parties should make their own inquiries



