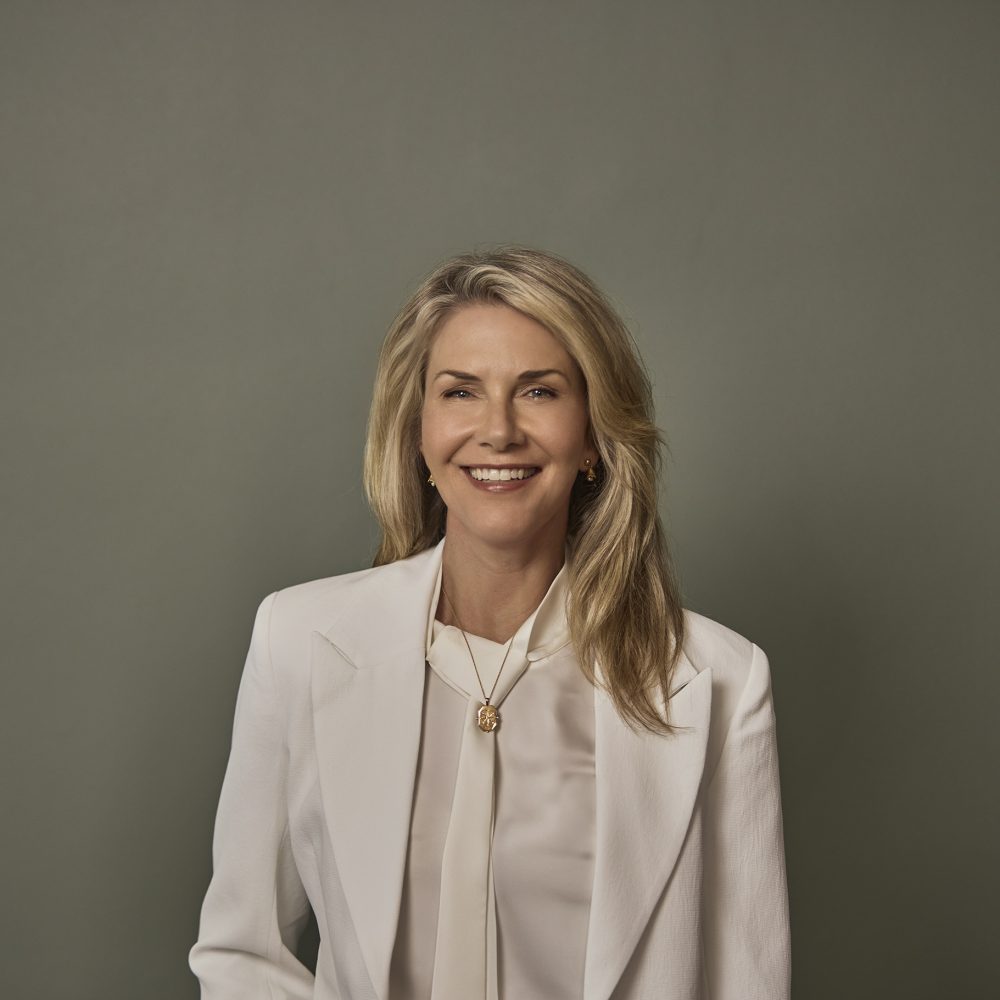NEW STREET
BRIGHTON
'Braemar' c1910 | A Family Home of Distinction, Grandeur and Elegance
01 18
02 18
03 18
04 18
05 18
06 18
07 18
08 18
09 18
10 18
11 18
12 18
13 18
14 18
15 18
16 18
17 18
18 18
Steeped in history as one of Brighton’s earliest estates, ‘Braemar’ stands as a grand and elegant reminder of a glorious bygone era, set on approx. 1157m2. Showcasing a masterful blend of historic al & modern influences, the magnificent Edwardian residence has been impeccably reimagined for today’s family living.
Set against a backdrop of breathtaking gardens, it boasts expansive interiors that harmoniously unite traditional charm with contemporary style & design. Every detail has been thoughtfully considered to provide a lifestyle of unrivalled comfort and sophistication for its lucky owners, both now & for generations to come.
Introduced by meticulously manicured landscaping and a sweeping horseshoe driveway, you are greeted by a formal lounge with gas fireplace and exquisite floor-to-ceiling bay leadlight sash window. Period bi-fold doors lead directly to an elegant entertainer’s lounge, where an expansive humidity-controlled, 300 bottle capacity wine cabinet is the focal point.
Further into the home, discover the main entertaining zone and a well-appointed Epicurean kitchen complete with luxe stone surfaces, quality European appliances, integrated Liebherr fridge/freezer and full butler’s pantry.
Enjoying a desirable north – westerly aspect at the rear, a vast wall of full-height glass doors connects the interiors to a private family-focused outdoor entertaining area, joined by a generous heated pool, spa and sporting pitch beyond.
The versatile self-contained “guest house” is quietly hidden away from the main residence – a rarely found, totally separate dwelling, which also works well as a private work-from-home office space, teenagers retreat, games/gym and much more.
Back inside, a fitted study will prove popular with buyers – as will the sublime ground floor master bedroom & its exceptional ensuite with shuttered window seat, sumptuous stone bath and double shower.
Upstairs are three more bedrooms and a contemporary bathroom. Crowned by soaring ceilings upstairs and down, also offered are hydronic heating, R/C air-conditioning, securely gated intercom entry & carport.
Concluding this family package is its distinguished, blue-chip bayside address that is so close to Church Street, elite schools, public transport and iconic Brighton Beach.
All information herein has been supplied to us, and we have no reason to doubt its accuracy. However, we cannot guarantee it. Accordingly, all interested parties should make their own inquiries.



