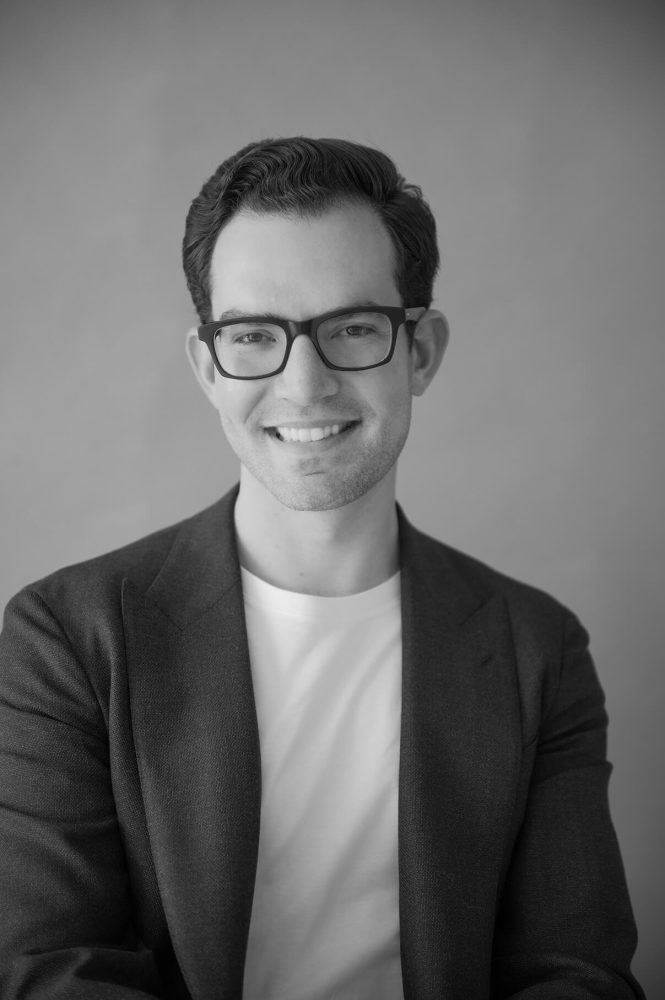ALBION STREET
CAULFIELD SOUTH
Effortlessly Cool, Mid - Century Magic
01 15
02 15
03 15
04 15
05 15
06 15
07 15
08 15
09 15
10 15
11 15
12 15
13 15
14 15
15 15
If you’re looking for a home that is unlike any other on the market, this designer’s own, north – facing, 1950’s built, double brick, single level sanctuary has been beautifully transformed to create an oasis of contemporary style, while successfully retaining its original authenticity.
With an alluring easy interior flow & stunning green aspect from just about every angle creating an outstanding indoor-outdoor connection, this genuine entertainer offers a lifestyle like no other. On arrival, you’ll be instantly allured by the elevated Cararra marble front porch & richly stained Blackbutt floors that flow seamlessly from the wide entrance hallway throughout a light saturated series of living, dining & entertaining zones – including an impressive formal lounge with open fireplace, an adjoining dining room & a casual living room (option to convert into 3rd bedroom), all opening out to an expansive northerly oriented alfresco entertainer’s deck complete with solar heated pool, gas heated spa & magnificent garden design by Rick Eckersley.
While an impeccably appointed kitchen with striking shadow line ceiling entices with porcelain benchtops, a suite of high end appliances (including integrated Liebherr fridge/freezer, two dishwashers, Franke oven & induction cooktop), movable central island bench & an abundance of storage. Away from the living zones, a generous main bedroom enjoys a stylish circular ensuite & walk-in robe, a second equally spacious bedroom with expansive built-in robes & a stunning fully tiled, Japanese-inspired central bathroom with sunken bath & shower.
This exceptional residence also delivers ducted heating/cooling, separate laundry with additional bathroom, alarm system, off street parking for two cars, custom made bevelled windows/doors, landscaped front garden, irrigation & the added bonus of a versatile converted studio/work from home/teenage retreat space at the rear.
This is an exciting, proud mid-century design that is hard to come by in Melbourne; a flawless, timeless display of luxurious living that is rich with emotion & quality, all whilst being positioned within the coveted Caulfield South Primary School zone, a short walk to Princes Park & EE Gunn Reserve, vibrant shops, local cafes & public transport.
Disclaimer: Whilst every care has been taken in preparing the above information, it is to be used as a guide only. Please refer to appropriate legal documentation to complete your due diligence.


