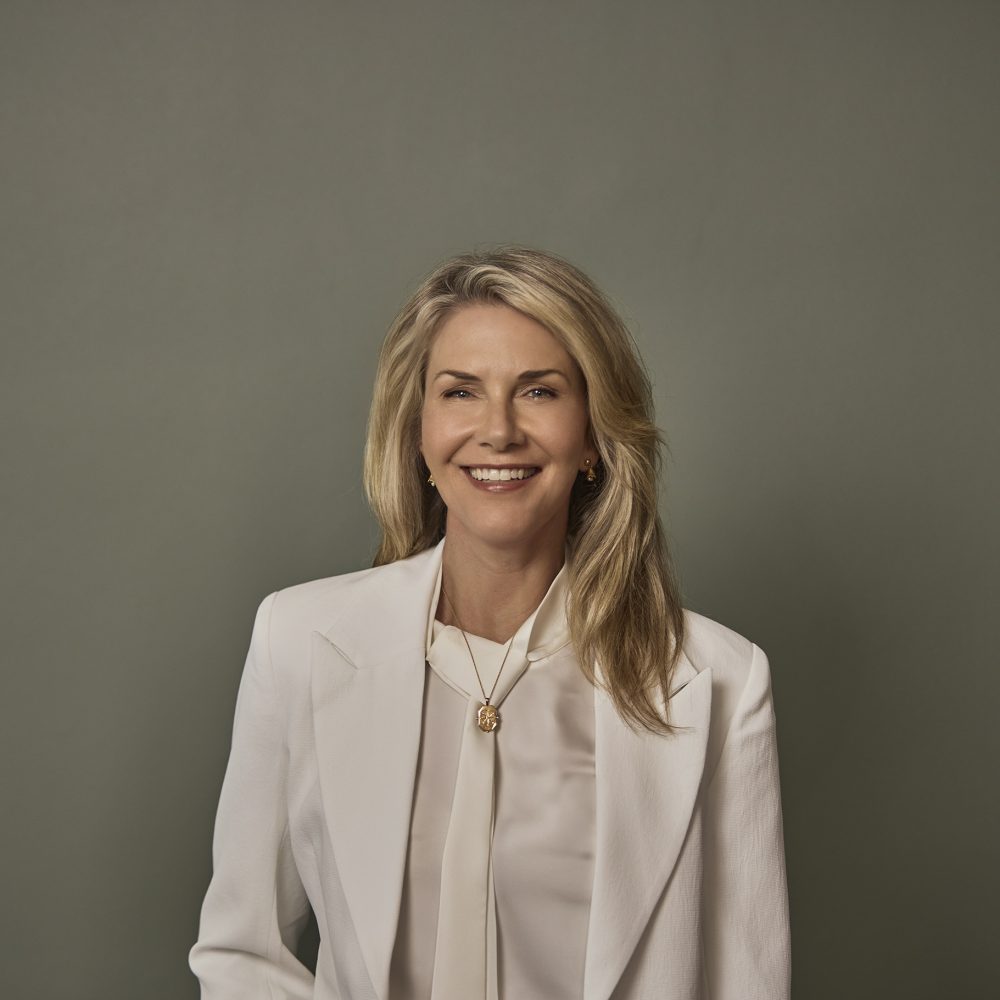CHATSWORTH AVENUE
BRIGHTON
Bay Views on Brighton's Golden Mile
01 31
02 31
03 31
04 31
05 31
06 31
07 31
08 31
09 31
10 31
11 31
12 31
13 31
14 31
15 31
16 31
17 31
18 31
19 31
20 31
21 31
22 31
23 31
24 31
25 31
26 31
27 31
28 31
29 31
30 31
31 31
This grand scale, newly renovated town residence holds a highly privileged position in one of Brighton’s most exclusive beachside avenues, just four doors from the shoreline. Meticulously reimagined, the home showcases breathtaking bay views and a stunning treetop aspect from the main upper-level living zone.
Set within lush, low maintenance landscaping, the classically spacious interiors offer a timeless blend of contemporary elegance and functional ease. The location provides immediate access to the best of Bayside living, including foreshore walking tracks, North Point Café, and the dining, retail, and entertainment precincts of Church Street, Martin Street, and Bay Street.
The residence features a flawless standard of finish throughout, highlighted by soaring ceilings, European fittings, and natural quartzite stone surfaces. The superbly zoned layout spans two luxurious levels with beautifully proportioned rooms. Outdoor enjoyment is catered for by a private walled courtyard and a spectacular bay view entertaining terrace.
A modern French Oak staircase leads to the light filled upper domain. The open plan living and dining area extends seamlessly to the north facing terrace, creating an ideal setting for entertaining. The kitchen is designed for culinary excellence, appointed with durable quartzite benchtops and splashbacks, recessed lighting, American Oak joinery, and premium Miele appliances.
Also positioned upstairs, the main suite is a luxurious retreat featuring a custom fitted walk-in robe and a sublime ensuite with a solid stone dual vanity, extensive storage, and a freestanding bath.
Downstairs provides flexibility with two king-sized bedrooms featuring extensive built-in robes, ideal for guests, family, or a home office. These are served by a designer bathroom and full laundry. A generous second living zone offers comfort with a gas fireplace, a wet bar, study area and French doors that open to the leafy courtyard.
Climate control is managed with underfloor heating throughout the ground floor, main bath, and powder room, complemented by ducted heating and cooling on the upper level. Security and convenience are assured with surveillance cameras, remote double garage access, and an auto-gated driveway.
Rarely does a newly renovated residence of this proportion and quality become available in this tightly held beachside cul-de-sac. This property offers an exceptional opportunity to secure the very best of Brighton’s Golden Mile.
All information herein has been supplied to us, and we have no reason to doubt its accuracy. However, we cannot guarantee it. Accordingly, all interested parties should make their own inquiries.



