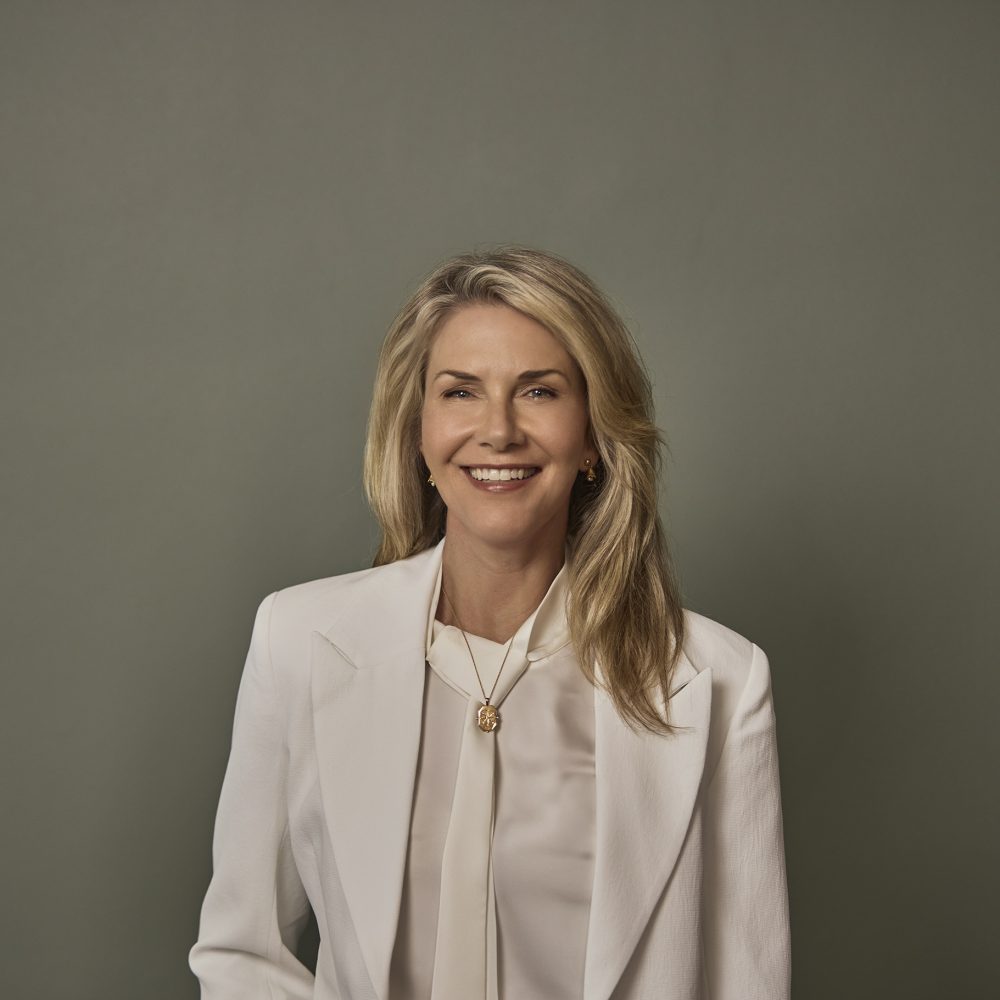CLUDEN STREET
BRIGHTON EAST
Brand-New Designer Luxury with Basement & Pool
01 15
02 15
03 15
04 15
05 15
06 15
07 15
08 15
09 15
10 15
11 15
12 15
13 15
14 15
15 15
Making a bold statement in contemporary design, this brand-new town residence is a showpiece of function and luxury set within a blue-chip address.
Featuring soaring skylights and a central light-well brightening every corner, the sophisticated tri-level accommodation is beautifully proportioned and exciting, complemented by a refined poolside alfresco setting tailored for effortless entertaining.
The Collection:
- Architecturally designed ‘fully-electric’ home with double glazing and a 6* Energy Rating.
- Extravagant use of oversized glass creating a visual connection between indoors and out.
- Expansive living/dining zone flowing out to a porcelain tiled patio and BBQ zone.
- Gourmet open-plan kitchen with a full suite of high-end Miele appliances.
- Travertine-inspired bench tops – a harmonious blend of grey tones and textures, effortlessly uniting elegance and modernity.
- Generous Butler’s pantry with Vintec wine fridge.
- White-tiled solar-heated swimming pool with automated self-chlorinating system.
- Three tranquil bedrooms, including one on entry level.
- Three luxurious bathrooms with stone & wall to ceiling quality tiles.
- Brushed nickel tapware.
- Decadent master domain boasting a corridor or wardrobing and chic ensuite with underfloor heating.
- Versatile basement living space – provisions for theatre/gym and kitchenette area with Vintec fridge.
- Dedicated study with bespoke custom-made joinery – a feature throughout the property.
- Reassurance of video intercom to the motorised gate along with a full security system & CCTV – all app-enabled.
- Concealed bulkhead Daikin heating/cooling with VRV system allowing individual zoning for each room.
- Double auto garage with epoxy flooring and secure internal entry.
- Full laundry with garden access along with considerable storage throughout.
- Pre-wiring to facilitate the installation of solar panels on the roof plus battery storage and a 3-Phase electric car charger in the garage.
Positioned to enjoy easy access to both Church and Bay streets’ fine dining, boutique shopping and stations, this brand-new designer residence is also close to elite schools & parklands and is well-serviced by bus routes and just moments to the bay.
Whilst every care has been taken in preparing the above information, it is to be used as a guide only. Please refer to appropriate legal documentation to complete your due diligence.



