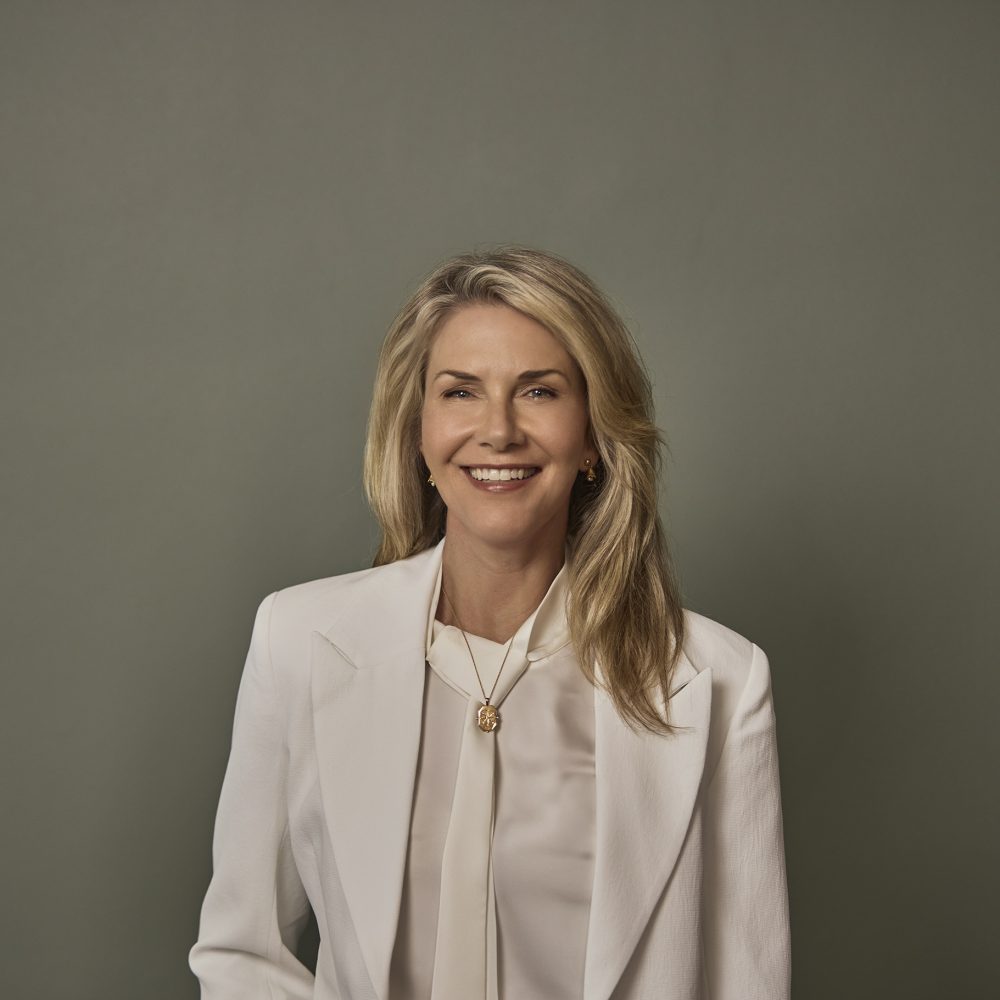WILLIAM STREET
BRIGHTON
North Facing, Garden - Focused Family Luxury on 400sqm (approx.).
01 23
02 23
03 23
04 23
05 23
06 23
07 23
08 23
09 23
10 23
11 23
12 23
13 23
14 23
15 23
16 23
17 23
18 23
19 23
20 23
21 23
22 23
23 23
Designed for the highest standard of family – focused living, with generous gardens and William St reserve moments away, this beautifully renovated brick residence delivers the true allure of contemporary, turn-key accommodation on a never-ending 400sqm (approx.).
Positioned behind a high, secure fence, with remote gate, and enjoying a beautiful leafy block of north-easterly land, the refined home offers a lifestyle opportunity within minutes of Bay St, Church St, Brighton Primary, Brighton & Firbank Grammar Schools.
A white-brick façade gives way to luxurious interiors, which deliver multiple living spaces that enjoy access to glorious alfresco areas. To the front, a generous living & study zone spills out to a private garden. Beyond a barn-style door, the gourmet open – plan kitchen is well appointed with high-end Neff appliances, stunning natural stone, Zip Tap, and views out to the north – facing garden.
Flushed with the purest light, the adjacent dining zone spills out to an attractive alfresco deck with views of the garden – stepping down from here, a relaxed family room stretches wide to connect two garden zones and enjoy the calming flow of fresh breezes.
All three bedrooms are positioned on the second level, enjoying premium brand-new loop pile carpets and each one a generous double with plenty of built-in wardrobing, the master with a walk-in wardrobe plus a beautifully appointed ensuite flaunting a twin stone-topped vanity, heated towel rail, double shower and underfloor heating.
A similarly exquisite family bathroom, with underfloor heating & heated towel rail services the remaining bedrooms and is supported by a guest powder room. The attention to detail continues with luxe tactile stone in the separate laundry.
Kept comfortable with heating/cooling options, this elegant setting is finalised by an oversized garage and additional off-street parking.
With a renovation to exceed expectations and a premium location to match, this truly is the ultimate in Brighton family living.
All information herein has been supplied to us, and we have no reason to doubt its accuracy. However, we cannot guarantee it. Accordingly, all interested parties should make their own inquiries.



